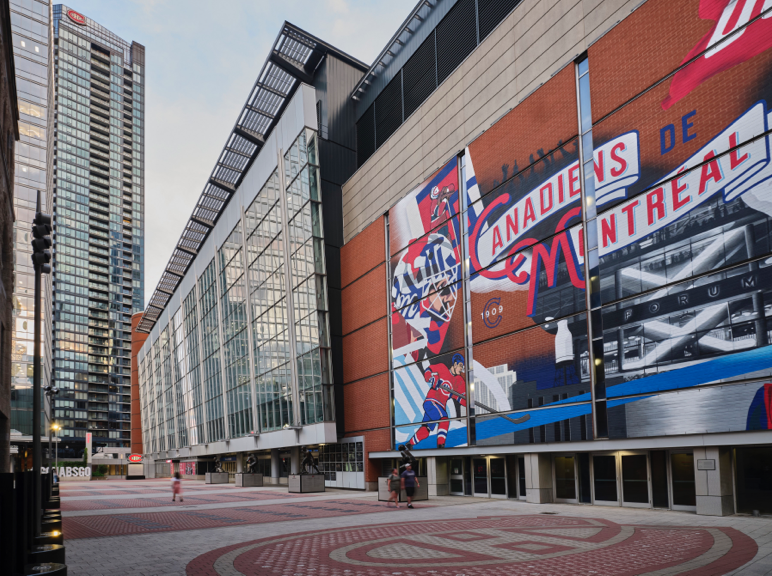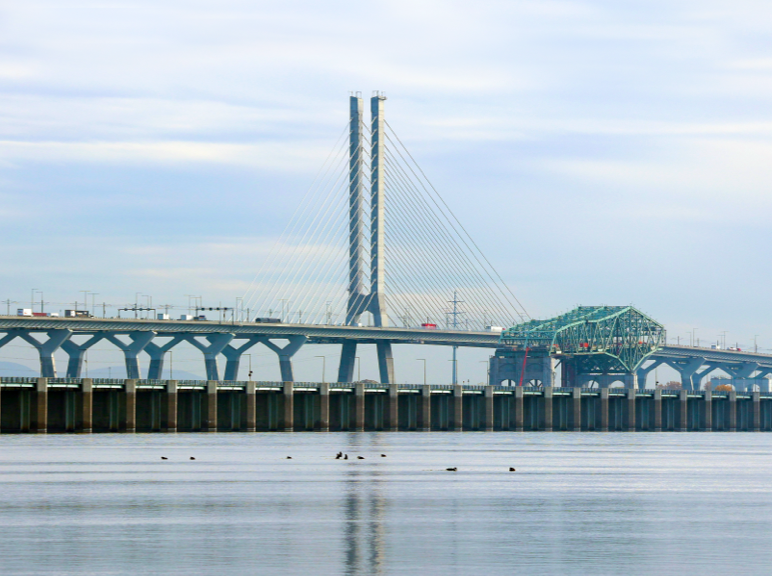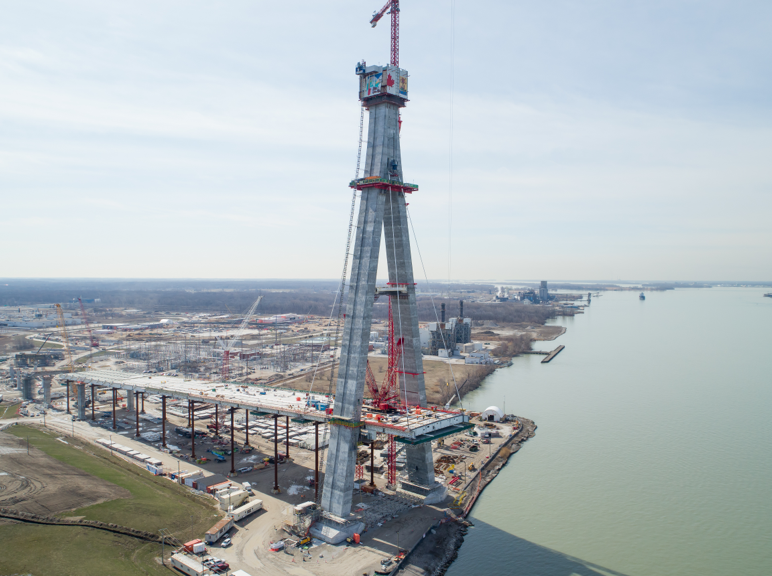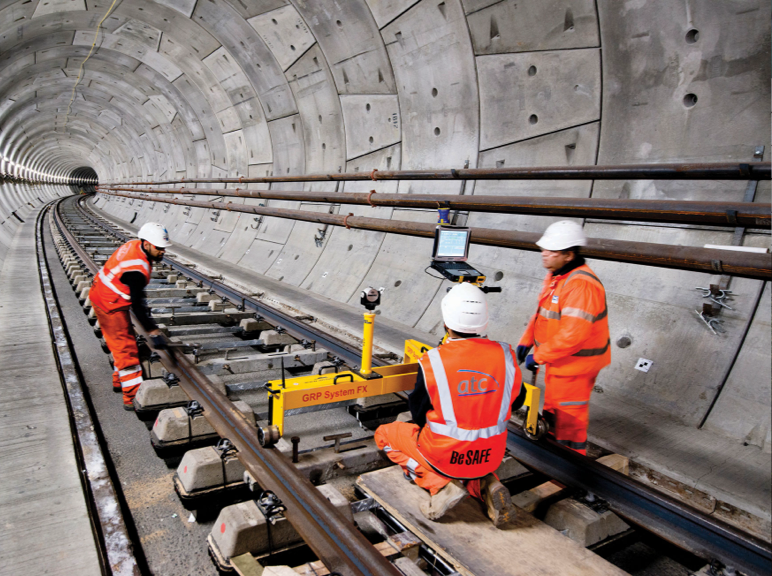Case Studies /
Videotron Centre
Videotron
Centre
In 2011, the City of Quebec commissioned the SAGP consortium, made up of SNC-Lavalin, ABCP Architecture, GLCRM Architects and Populous, to design and build a new arena facility suitable for hosting world class international sporting and entertainment events (and the eventual return of an NHL team). The Videotron Centre is the largest public sector investment project in the history of Quebec City with a total project cost, including LEED certification, that came in under budget at 370 million dollars and was completed, as planned, in July of 2015.
The entrance way, enclosed in glass, is an immersive sensory experience, which brings visitors into the main building with integrated open concourses and amphitheatre bowl on two levels. The 65,037m² oval centre holds 18,310 seats for sporting events, and 20,500 for entertainment and boasts 1,800m² of state-of-the-art video screens and over 1,000 loudspeakers that envelope spectators with high-quality sound, immersing them in the experience of every event they attend.
65,037m²
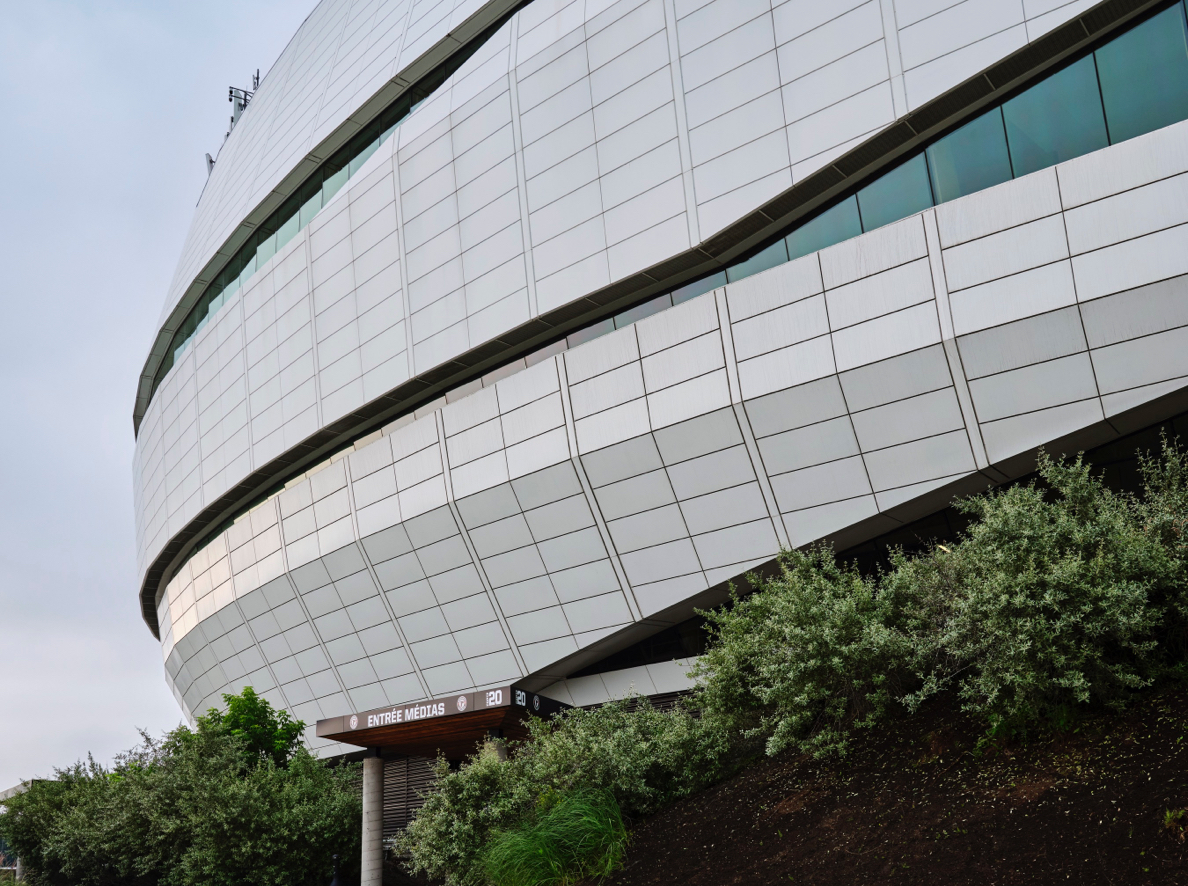
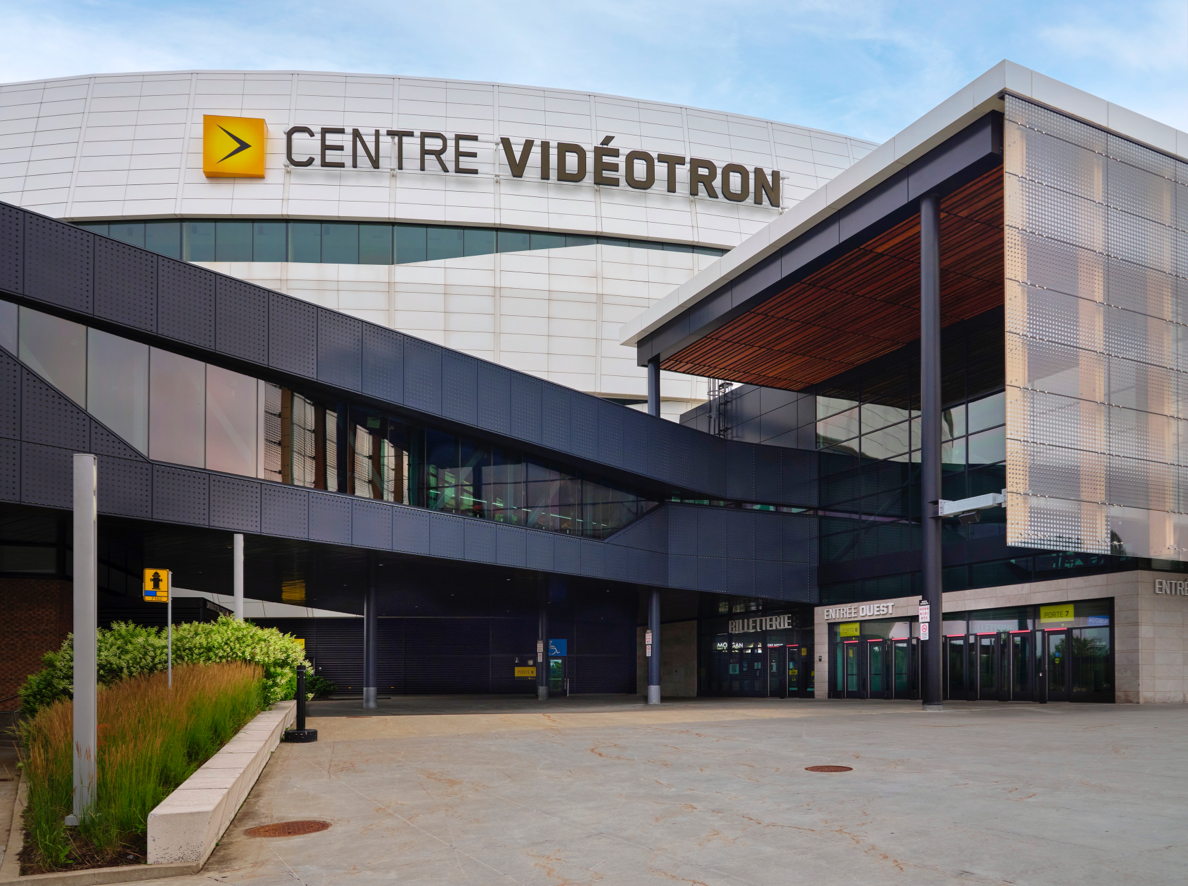
Designed by Populous Architect Kurt Amundsen, the arena was designed around hockey fan experiences first and foremost. The bowl design is steep and tight so that spectators have the experience of being right on top of the ice. The Videotron Centre contains 7,000 metric tons of rebar, which help to reinforce the arena’s 400mm thick concrete cage wall design. This design frees up vertical space within the building since there is no longer a requirement for vertical wind bracing. ArcelorMittal Long Products was a proud local supplier of rebar for the construction of the Videotron Centre.
The Videotron Centre has become a landmark infrastructure project and a symbol of pride for the City and Province of Quebec.
7,000
tons of rebar

© 2024 ArcelorMittal Long Products

